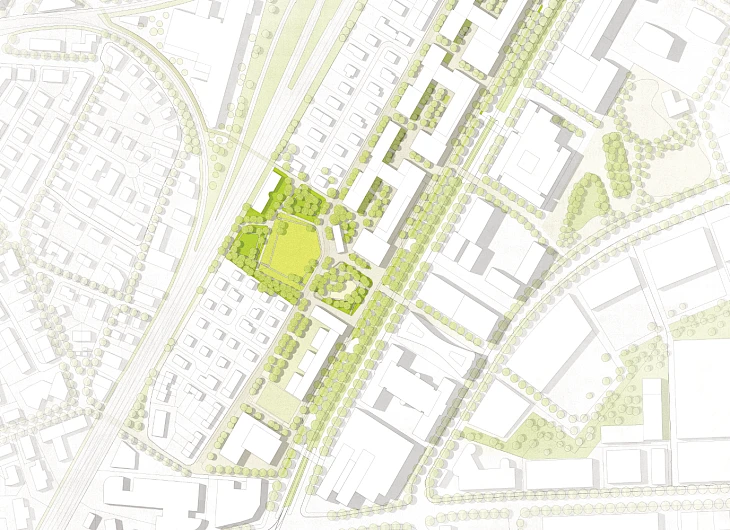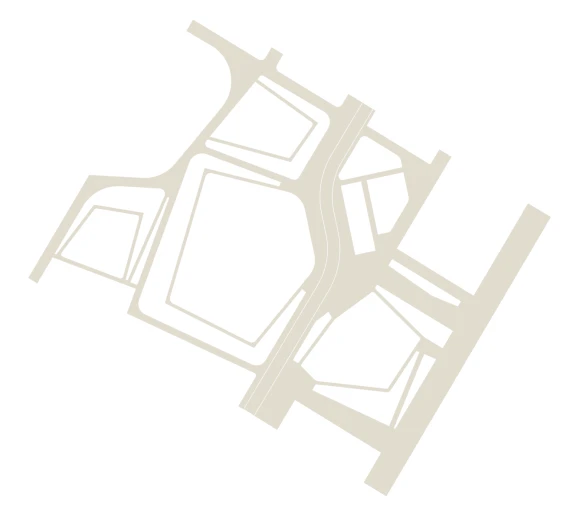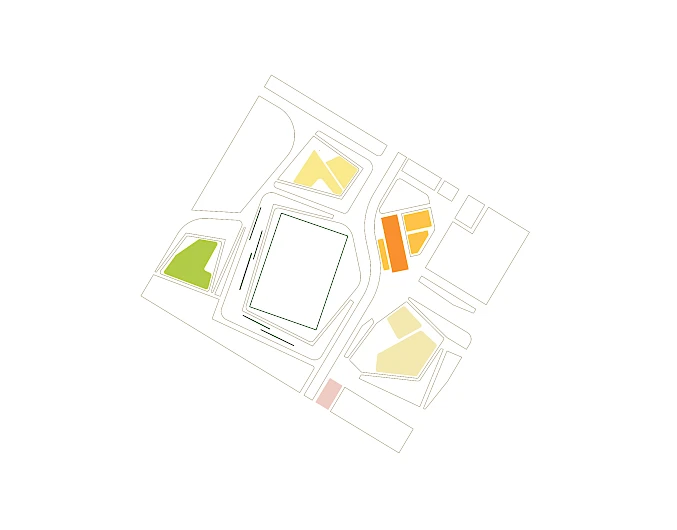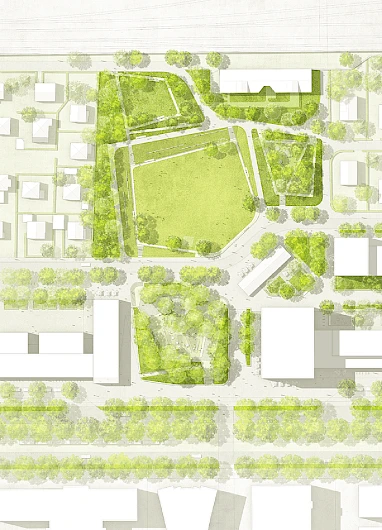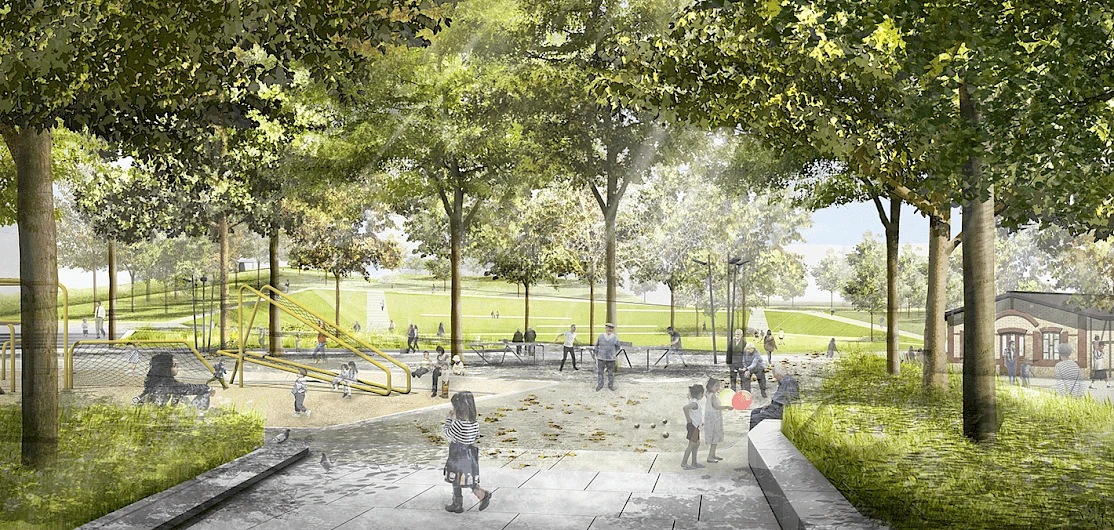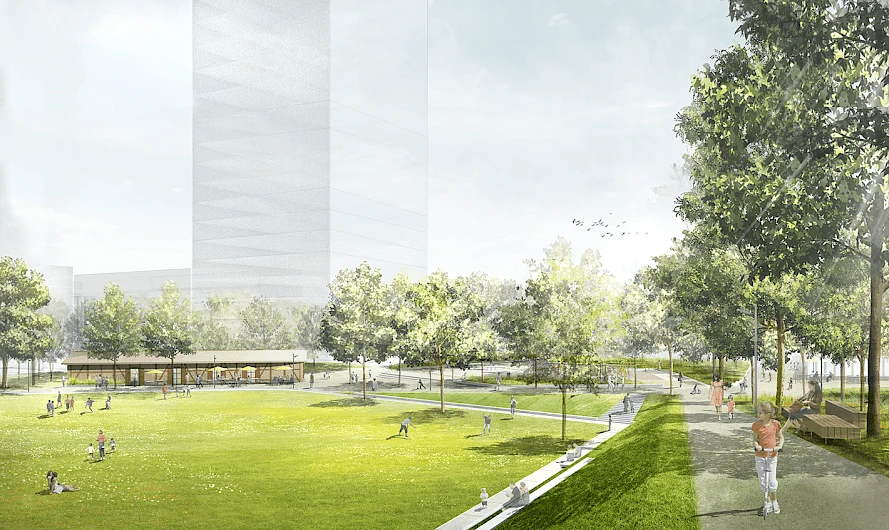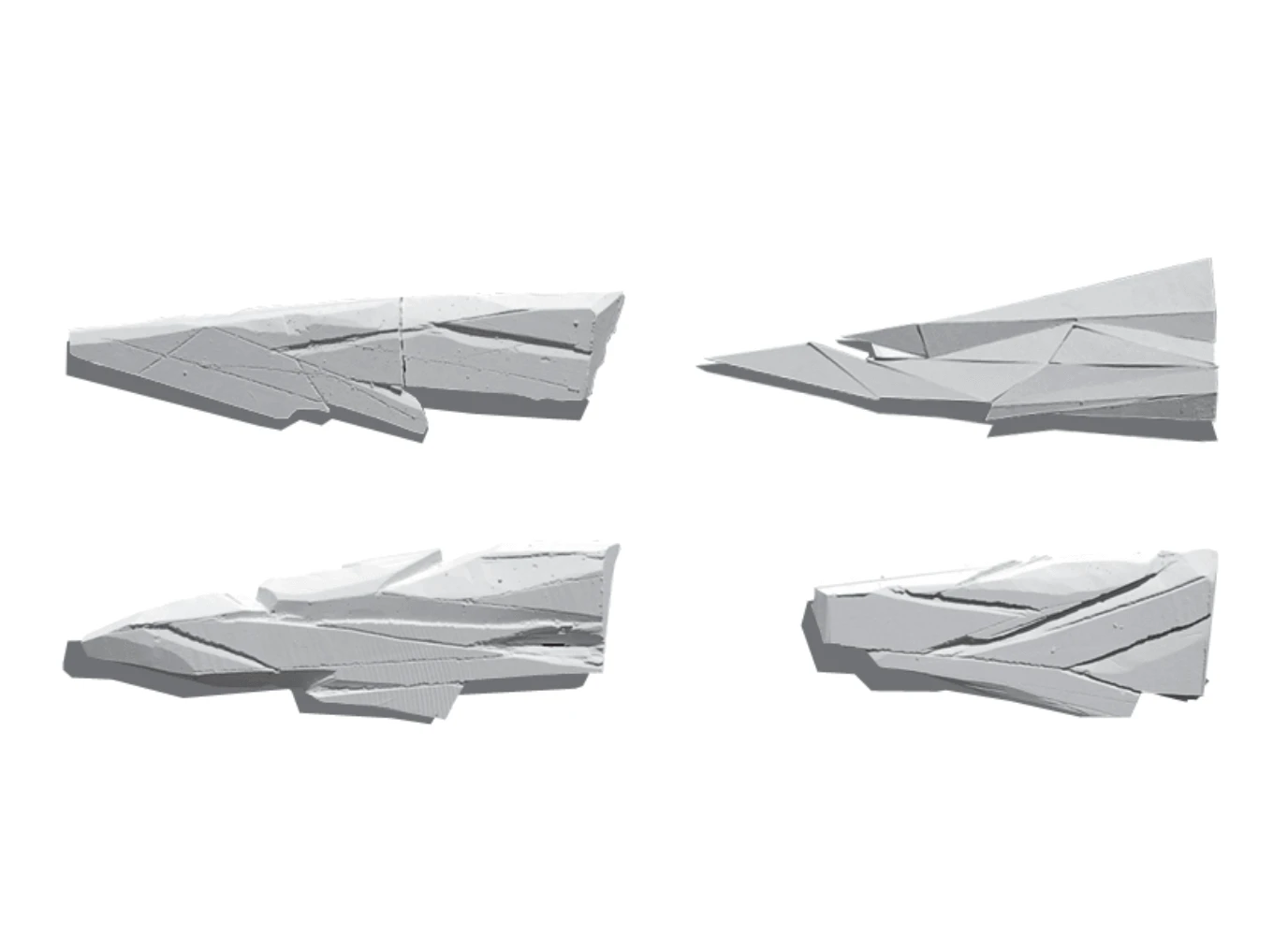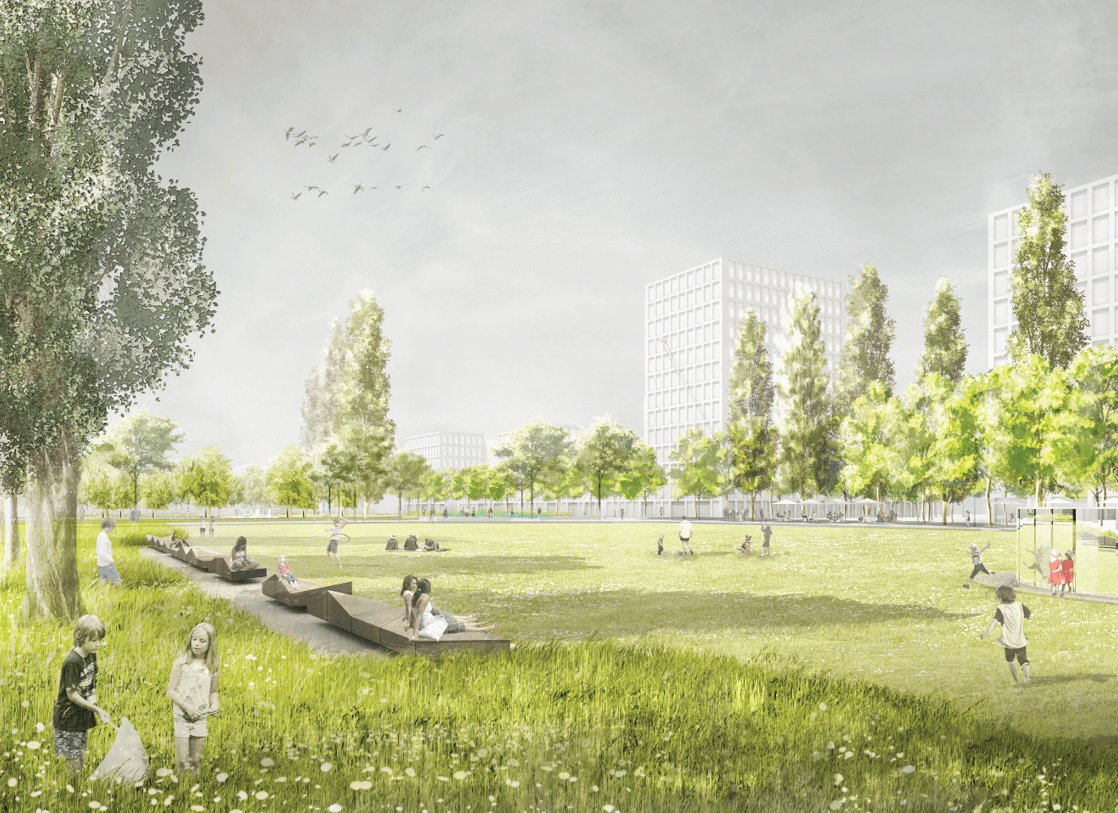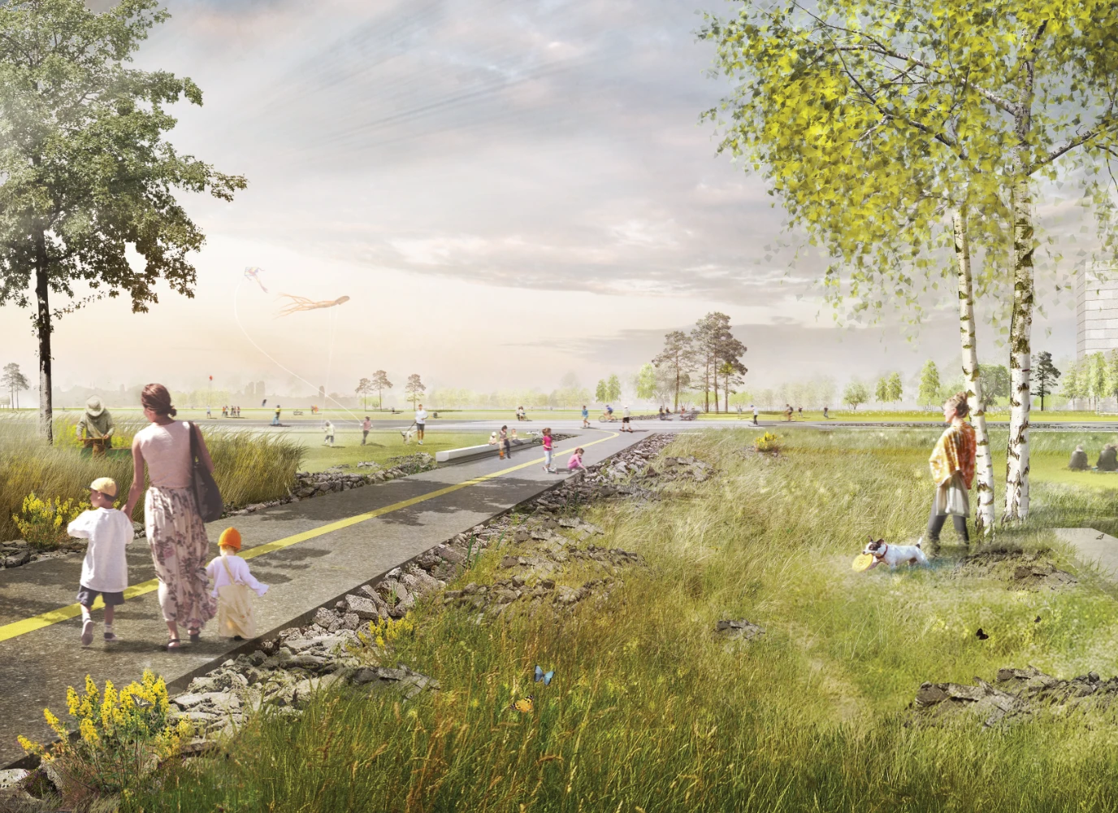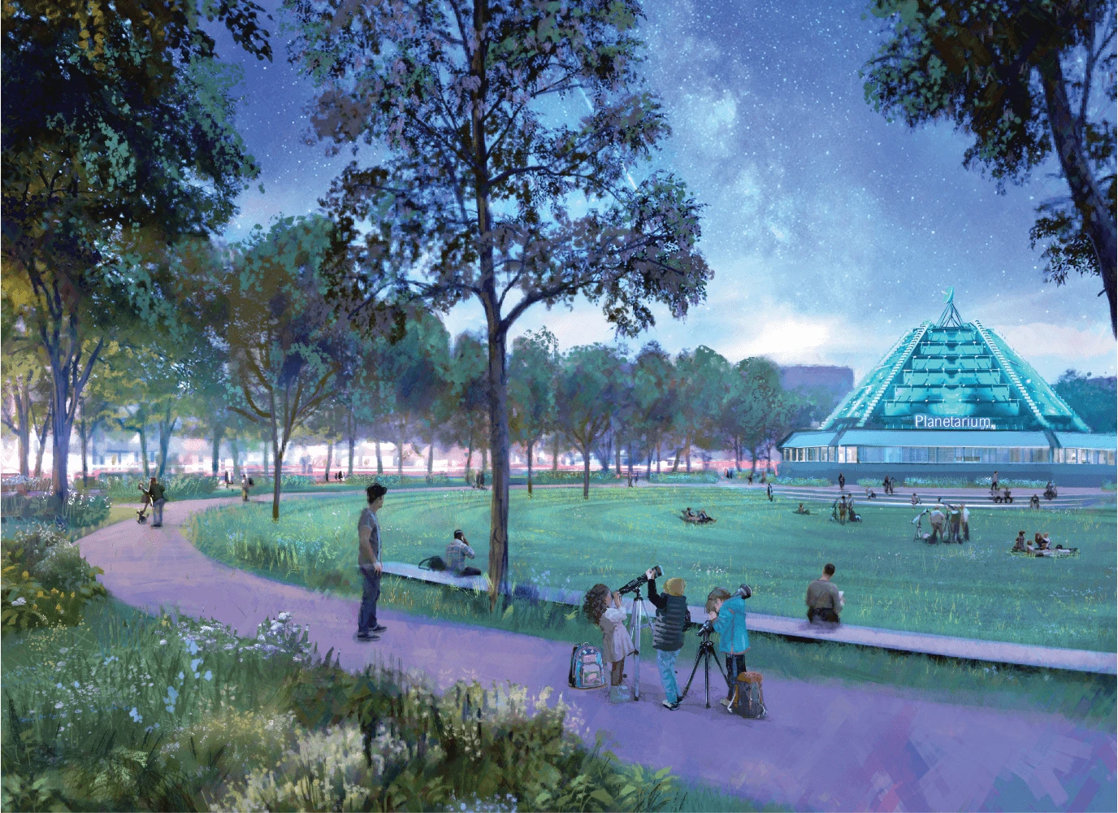Quartier Park Thurgauer Straße, Zurich/Switzerland
The planned park forms the prized heart of the Thurgauerstrasse district. Nuanced subspaces and atmospheres enable the park to become an identity-creating community space. Careful handling of the existing structure along with an equally powerful structuring of the topography which rises 14 m in height to the west characterise the design approach for this diverse park space. The planned modelling is based on the central location of the park meadow, which can be used as a ball playing field for the adjacent school, in direct visual and spatial interaction with the historical Schützenhaus [clubhouse] as a future neighbourhood house. Slightly raised, tree-lined park platforms frame the ‚Wiesental‘ and extend the park space towards Thurgauerstrasse. The significance as a fitting piece in the Zurich-Seebach footpath and cycle path network is reflected via a differentiated path system of various speeds. Generous main paths come together to form a connecting circular route, and filigree ‚paths‘ open up the park along the edges of the topography. The compact park receives additional spatial depth and variety of experience due to its precisely formed, vertical structure.

